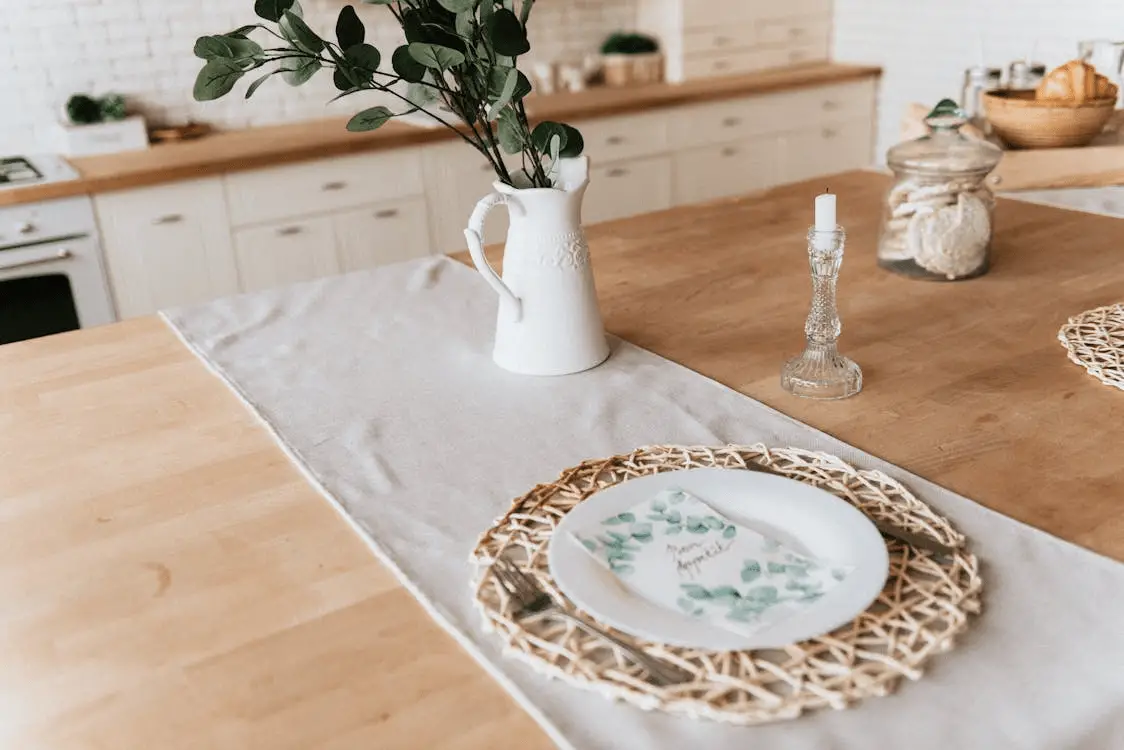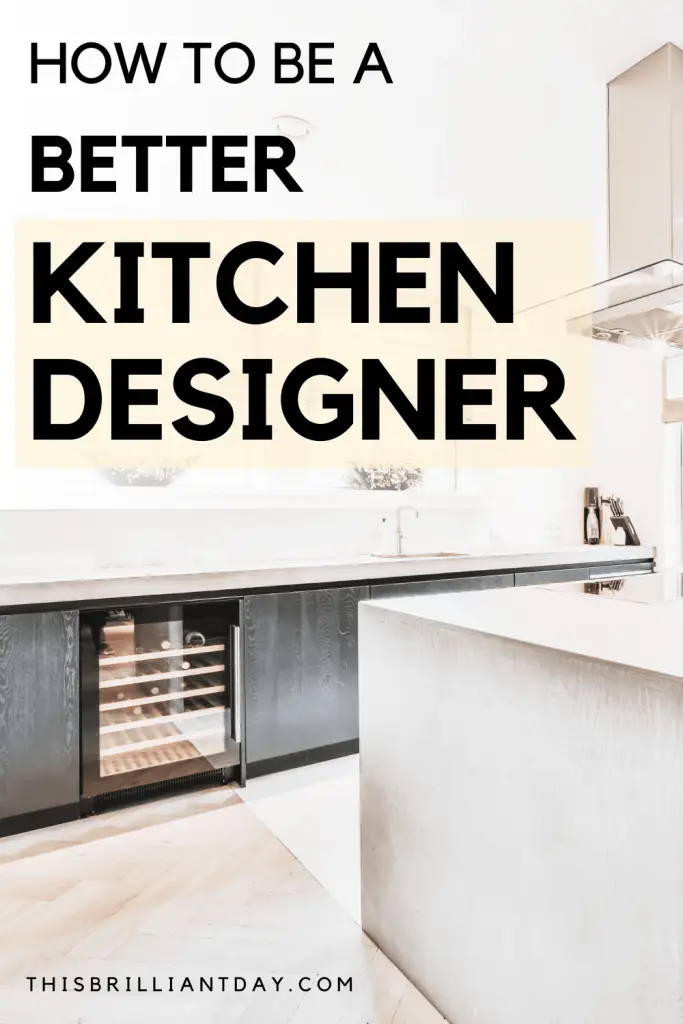This is a collaborative post.
We usually imagine that good kitchen design mostly focuses on picking nice cabinets and making everything match, but there’s a lot more to it when you’re trying to create a space that works for the person who’ll be using it every day, even if that person is only you.
Kitchens are really about how people move and work, not just how they look. To be a good kitchen designer, you need to understand what someone does in their kitchen, how they cook, and what makes their daily routine easier or harder. A kitchen that looks great but doesn’t function well will frustrate people constantly, and that’s not what good design is about.
As such, new homeowners who are new to kitchen design focus too much on what looks impressive or trendy. It’s best to focus on function, so it works so efficiently that you don’t really notice the design at all, you just notice that everything feels easy and cooking feels like a joy. While you may be designing for yourself, let’s discuss as if you were a professional kitchen designer, planning a kitchen for someone else. This way, you can think more objectively about the logic.
How To Be A Better Kitchen Designer
Understand Client Lifestyle & Cooking Habits
To design a kitchen well for someone, you’ll need to understand how someone uses their kitchen on a daily basis. Do they cook from scratch every night or mostly reheat leftovers? Do they bake a lot or just make coffee in the morning? What cuisine are they working with most?
You can also ask about their height, whether they have any mobility issues, and what frustrates them most about their current kitchen. Someone who’s tall needs different counter heights than someone who’s short, and a person who entertains with lovely dinner parties could need different storage than someone who cooks just for themselves.

Maximise Storage & Workspace Flow
What does good workflow mean? Well, you want the most-used items to be easiest to reach, and you need the main work areas to connect logically so people aren’t walking back and forth constantly while they’re cooking.
Think about the basic pattern of cooking in a row, such as getting ingredients out, preparing them, and then cooking them. These three activities should happen in areas that are close to each other, with the tools and storage for each step nearby.
Don’t think that storage is just about a great deal of empty space. Deep cabinets that you can’t see into aren’t helpful, and high shelves that require a step stool for everyday items will annoy people. You can find good examples of practical storage solutions in affordable ex display kitchens, where the layouts have been tested in real showroom conditions.
Consider Aesthetic Functionality
A kitchen needs to look good and work well, but functionality should come first. There’s no point in choosing beautiful materials that can’t handle daily use in a moisture-filled and hot environment, for example. Safety and function is always the priority.
Choose finishes and materials that can handle spills, heat, and cleaning – stainless steel coating might peel on cheaper handles above the hob for example. Then think about how the kitchen will look in five years, and what will withstand maximum use.
With this advice, you’ll be sure to be a better kitchen designer.


